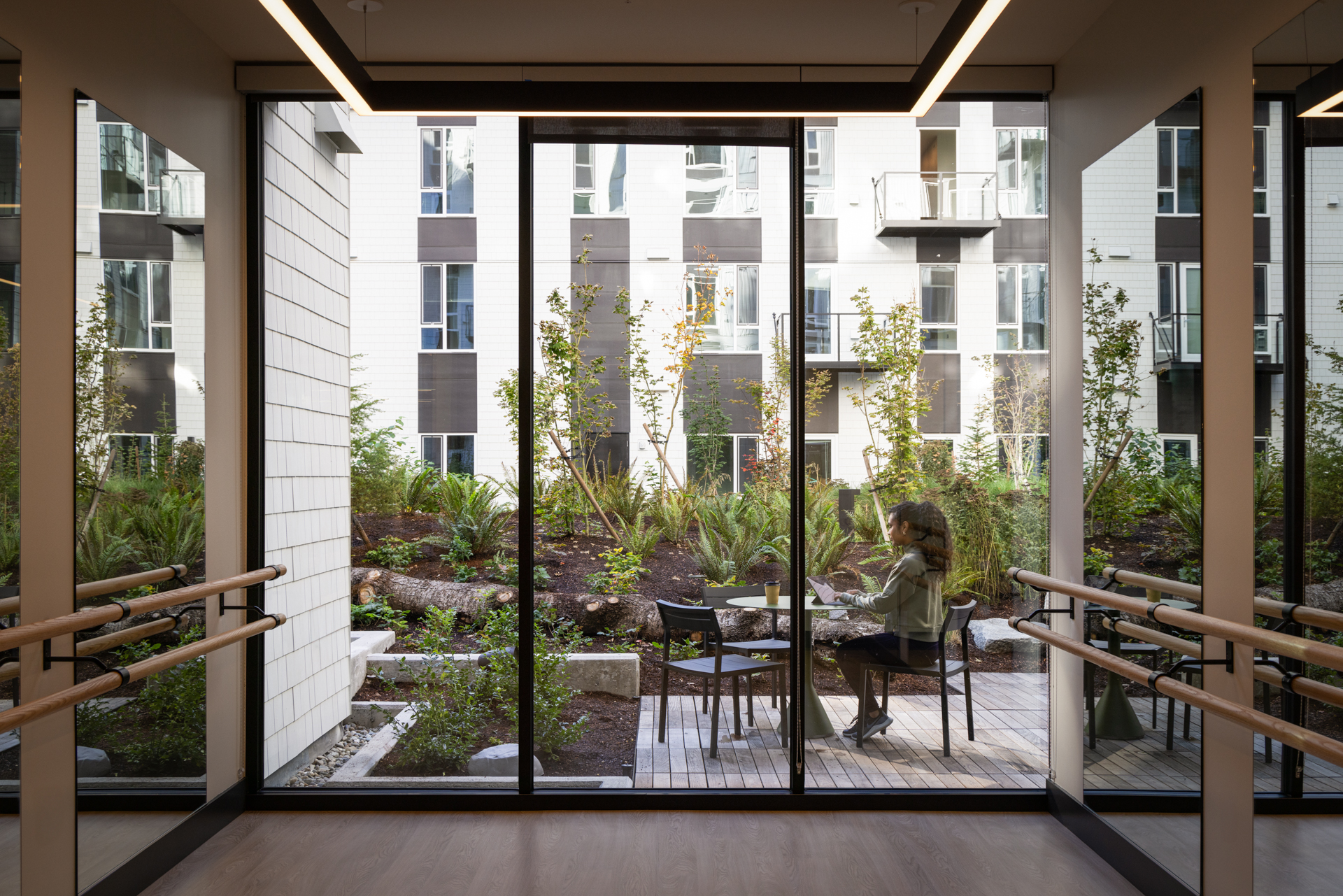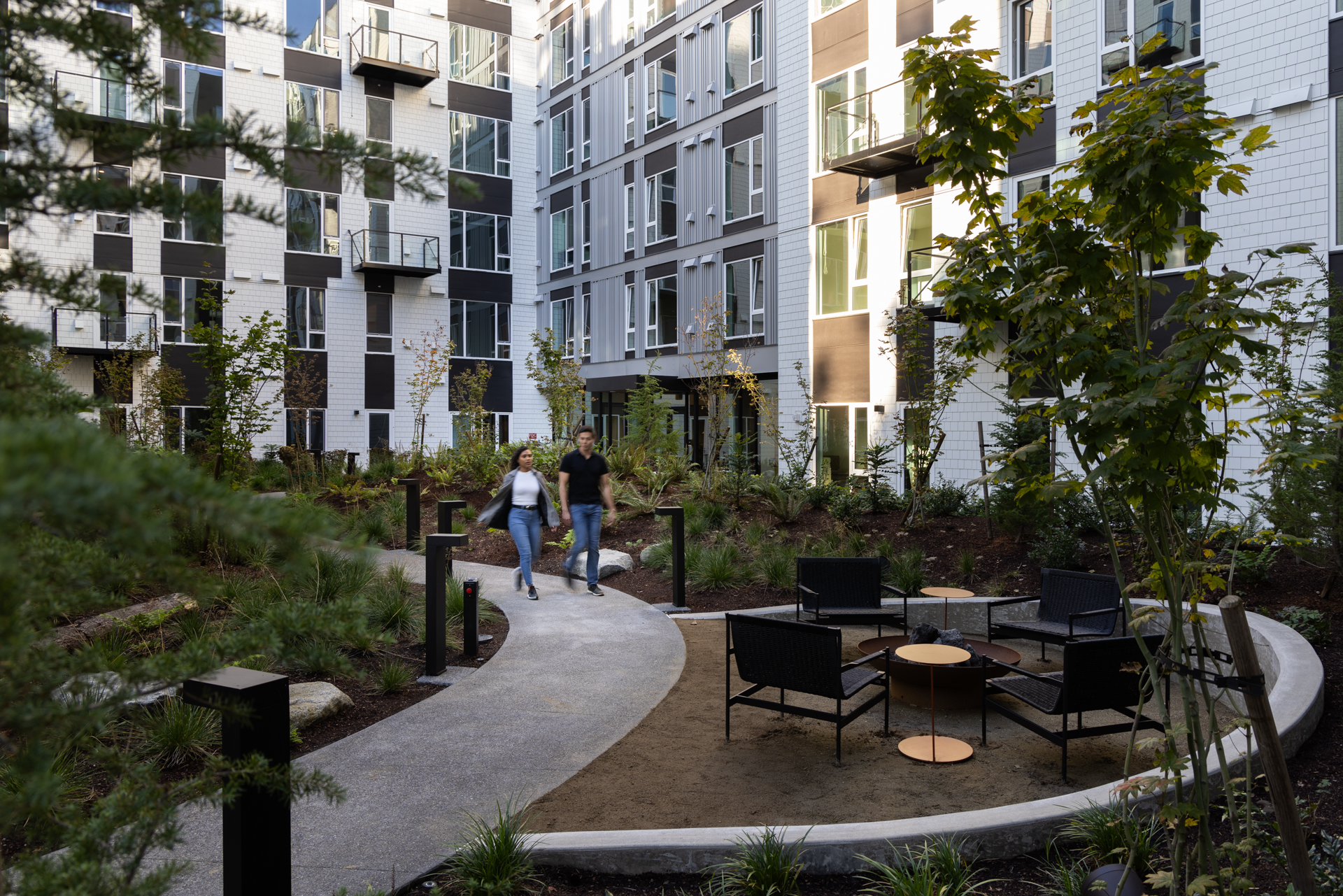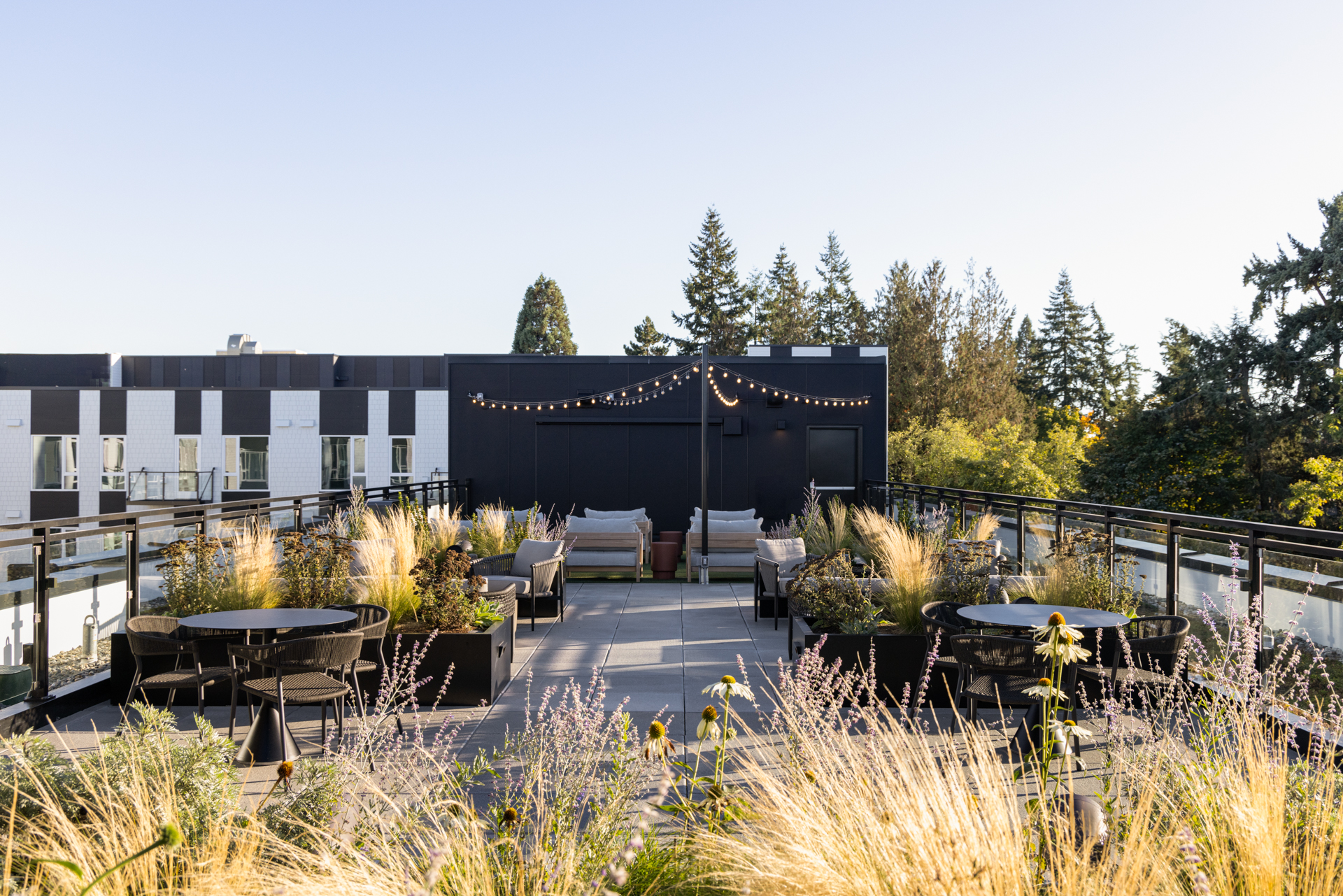Shoreline, WA
Canopy Apartments
Inspired by native landscapes of the Pacific Northwest, the open spaces of Canopy Apartments were designed to be passive, park-like environments, with meandering walking paths through landscape, and quiet seating areas. Large trees were salvaged and reused as habitat logs. Berms were sculpted in the courtyards over podium to provide privacy between unit patios and to create a natural character that immerses residents in nature. Native trees and understory were selected to provide habitat and encourage pollinators. Upper-level terraces face west and south and are screened from the adjacent single-family zone by the canopy of large existing trees. Outdoor amenities include gathering spaces with outdoor kitchen and dining space, private spaces with large planters, and a sunny deck and lawn space for viewing outdoor movies on a big screen.


